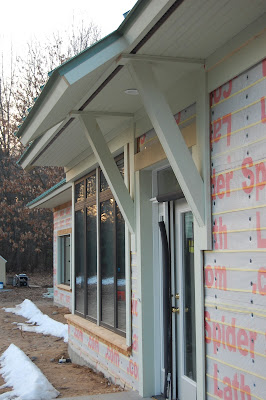
We spent the weekend assembling cabinets, and now have a basement full. The assembly was fairly intuitive, which was good since no instructions came with the cabinets. Fortunately, I am a man, and do not rely on instructions. This never ceases to aggravate my wife.
Only a few minor issues with the assembly that were easily resolved. It did become obvious however that I had neglected to accommodate the angled bulkhead in the kitchen for the corner cabinet. A little quick framing and some help from the drywall crew fixed that in short order.
The drywallers are nearly finished. They won't be done until the middle of next week, but things are looking great. They determined that the texture of the fiberglass fabric on the paperless board in the bathrooms was too coarse to just tape the joints, so they opted to skim coat the entire surface to provide a smoother surface.
The exterior trim is nearing completion. Because the windows and doors are recessed four inches from the surface of the house, the construction of jamb extensions and sills has become a study in patience. Window sill material historically is angled at about 15 degrees to shed water.
I had to wait for a special order of cedar to arrive to mill to this profile. The narrow grove shown on this upside-down piece cut about 3/8" from the front of the sill is a drip edge designed to prevent water from backing up into the building.
We took one of our cats out to the house to begin to acclimate as we worked on the cabinets. She made herself right at home.



