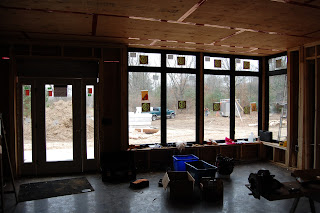
Rather than update the photos for the last post, I'm providing a mini update. The window
design and installation went better than we could have hoped for, and we are very pleased with how the windows frame our primary view. We are waiting for the transom over the front door to arrive which will help balance the room.

Looking towards what will become my office is the metal framing for what will be two large pocket doors that will open the space into one large room. I will have a view out each of these large windows during the day, and will be able to close off the space for privacy as needed.

This is all of the ductwork in the home. It provides only fresh air and not heating or cooling which will be provided by the radiant floor heating and cooling system.
This is my favorite part of the house. The box hanging from the wall is the HRV, or Heat Recovery Ventilator. This unit brings in fresh air, and exhausts stale air at an equal rate. In the process, it harvests the heating or cooling energy from the exhaust air, and injects it back into the incoming air to reduce heating or cooling losses. This HRV unit is about 93% efficient in harvesting energy from the exhaust air.
 The small box on the floor is the heat pump. This provides all of the heating and cooling we will need for the home. It is the smallest unit available on the market, and it still provides twice the capacity we will require. The amount of insulation we have installed, and the attention to detail with the windows, doors, and air infiltration make the home so efficient that very little energy is required to keep us comfortable.
The small box on the floor is the heat pump. This provides all of the heating and cooling we will need for the home. It is the smallest unit available on the market, and it still provides twice the capacity we will require. The amount of insulation we have installed, and the attention to detail with the windows, doors, and air infiltration make the home so efficient that very little energy is required to keep us comfortable.What looks like a hot water heater on the right is a storage tank for the radiant floor heating and cooling system. The hot water heater should be here next week, and will also tie in to the HRV. One of the waste products of the HRV is heat from the compressors. The hot water heater can capture that waste heat, and in doing so make the compressors more efficient.
The two red pipes hanging uncontrolled behind the HRV are the future loops for the solar hot water system. The hot water heater we have specified has a fitting that will easily allow for the addition of this feature.

This is a good example of the double wall construction with one of the flanged outlets. Any outlet or switch in an outside wall has a neoprene seal that will press against the back of the drywall when it is installed making an airtight seal. Each wire also passes through a neoprene gasket seal.

The exterior trim is being installed in preparation for the roofers on Monday. With everything that happened today, we are in good shape to get our electrical and heating rough-in inspection early next week. The only hold up on the plumbing is the arrival of the tub and shower which might be here Monday.


