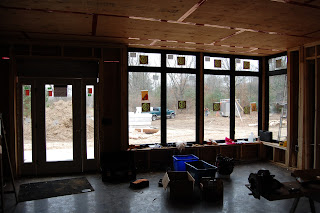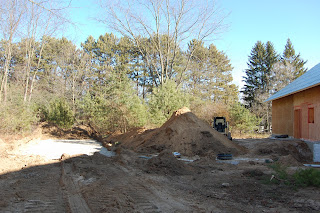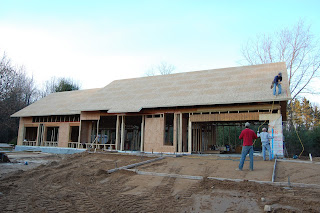We have had a short production week with many of the crew members taking extra time off for the holidays. In spite of this we have accomplished a great deal.
The carpenters have completed the installation of the foam on the north wall with the exception of the garage and will have the better part of the south wall complete today. They should be able to finish the rest of the insulation and fiber mesh lath by the end of next week.
The electricians temporarily wired all of the mechanical equipment so they can be started up. The well, sump pump, heat pump, heat recovery ventilator, and hot water heater are ready to go.
 The geothermal crew completed the installation of their piping to the heat pump and filled the lines with water and a 25% solution of an environmentally friendly antifreeze. We turned on the well to bring in water to fill lines for the heating system so we hope to have the heat on by Friday. The hot water heater was installed today which is the last major component needed to start up the heat pump and begin warming up the floors. The temperature controls are turning out to be fairly complicated, but we should have them operating at least on a temporary basis by the early next week.
The geothermal crew completed the installation of their piping to the heat pump and filled the lines with water and a 25% solution of an environmentally friendly antifreeze. We turned on the well to bring in water to fill lines for the heating system so we hope to have the heat on by Friday. The hot water heater was installed today which is the last major component needed to start up the heat pump and begin warming up the floors. The temperature controls are turning out to be fairly complicated, but we should have them operating at least on a temporary basis by the early next week.The metal roof is done on the north side and they have started on the south side. The gutter we designed to go over the front entrance will be especially useful. The little bit of snow that had accumulated on the roof, melted, dripped down on the sidewalk, and frozen into a skating rink, will all but disappear after it is installed.
The plumbing inspection was completed, followed quickly by the final building inspection without issue. We are now ready to start insulating and are scheduled to start next Tuesday. One code requirement is a carbon monoxide (CO) detector normally located near the bedrooms. Since we have no equipment in the home with a combustion source, the building inspector is allowing us to locate the CO detector near the entrance to the garage to allow air quality monitoring from vehicle exhaust. To further assure that we do not have CO infiltration from the garage, we have installed an exhaust fan in the garage that will be tied to the lighting control timer for the overhead garage door opener. The fan will start up when the overhead door opens, and shut off when the light goes out.
 The transom for the front door arrived, although without glass. We needed the transom frame in order to begin drywall and exterior trim. The picture shows the transom in place with foam in place of the glass. The black material on the door frame is foam pipe insulation that is a protective cover for construction traffic. The picture also shows the four inches of foam with the joints of each layer staggered so that air infiltration is virtually eliminated.
The transom for the front door arrived, although without glass. We needed the transom frame in order to begin drywall and exterior trim. The picture shows the transom in place with foam in place of the glass. The black material on the door frame is foam pipe insulation that is a protective cover for construction traffic. The picture also shows the four inches of foam with the joints of each layer staggered so that air infiltration is virtually eliminated. The tub and shower both finally arrived . Unfortunately the shower was bigger than the door opening, so we had to remove the garage door and frame to get the shower inside.
The next week will be a turning point in the project, marking the start of the finishes stage. We will have a warm, dry, insulated building with a possible start on the drywall installation.









































