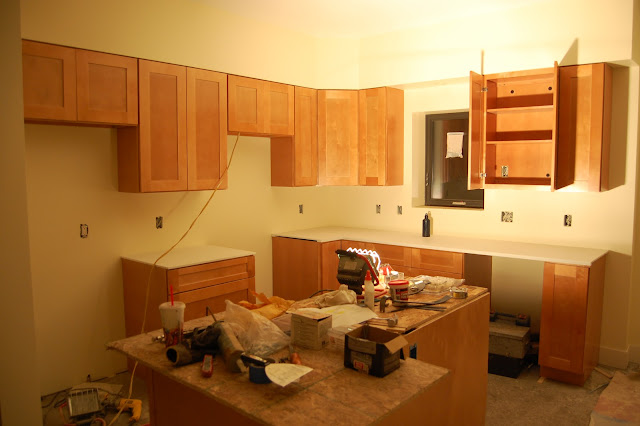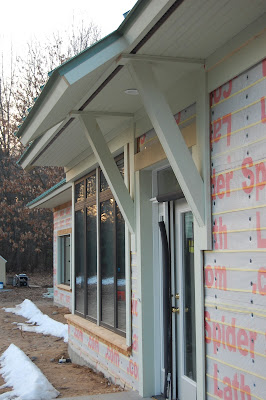 What a difference a week makes. My paint estimates were woefully inadequate. I purchased a spray rig to enhance productivity, however it also consumes more paint than rolling it on. In any case we are very pleased with the results though we made several extra trips to the store for more paint. We were able to get all of the walls primed, and all of the closets and ceilings final painted.
What a difference a week makes. My paint estimates were woefully inadequate. I purchased a spray rig to enhance productivity, however it also consumes more paint than rolling it on. In any case we are very pleased with the results though we made several extra trips to the store for more paint. We were able to get all of the walls primed, and all of the closets and ceilings final painted.The doors arrived and were damaged in an unfortunate incident where the truck driver moved the truck without securing the doors. Half of the order fell over and was damaged. The driver felt horrible, but his team at Standale Lumber had his back. The replacement door jambs were re-fabricated by Monday morning and we did not lose any production time.
 I was able to get all of the cabinets installed ahead of the trim carpenter. Some of the cabinets line the exterior wall where we had problems with the moisture in the insulation. NuWool (the insulation manufacturer) technical advisers indicated that the moisture would continue to migrate through the wall to the interior for at least the next six to nine months based on the amount of insulation we installed. The moisture migration could delaminate any plywood backing on the cabinets, and create issues with the subway tile backsplash we intend to install. After many abandoned concepts, I drilled one inch holes at the top and bottom of the cabinets every 12" on center and installed a little plastic vent (the three black dots in the back of the cabinet) in the hopes that any moisture will find its way out through these vents. As for the backsplash, we will wait until this fall to install it.
I was able to get all of the cabinets installed ahead of the trim carpenter. Some of the cabinets line the exterior wall where we had problems with the moisture in the insulation. NuWool (the insulation manufacturer) technical advisers indicated that the moisture would continue to migrate through the wall to the interior for at least the next six to nine months based on the amount of insulation we installed. The moisture migration could delaminate any plywood backing on the cabinets, and create issues with the subway tile backsplash we intend to install. After many abandoned concepts, I drilled one inch holes at the top and bottom of the cabinets every 12" on center and installed a little plastic vent (the three black dots in the back of the cabinet) in the hopes that any moisture will find its way out through these vents. As for the backsplash, we will wait until this fall to install it. 
The trim was substantially completed this week and is ready for us to fill nail holes, caulk and paint. We have a full complement of family coming for a long weekend to help with the project, and are looking forward to a fun and productive work session.
We received the solid surface counter top material. I found a supplier (solidsurface.com) that will supply manufacturer's seconds. The truck driver did a masterful job of getting it back to the house on a slippery curving driveway. We unloaded the 600 lb crate with a lot of huffing a puffing, but managed to unload everything intact. I really like working with this material. We selected Corian Glacier White for the kitchen counters, and Shale for the window sills. I rough cut the kitchen counters, and my daughter Becky helped me rough cut the window sills.
 We are using Formica for the bathrooms and laundry room. Becky and I were able to fabricate the Formica countertops and set three of them with the fourth ready to assemble. The garage exhaust fan that we installed to evacuate carbon monoxide did a fantastic job of containing the fumes from the contact cement used in adhering the plastic laminate to the countertop substrate.
We are using Formica for the bathrooms and laundry room. Becky and I were able to fabricate the Formica countertops and set three of them with the fourth ready to assemble. The garage exhaust fan that we installed to evacuate carbon monoxide did a fantastic job of containing the fumes from the contact cement used in adhering the plastic laminate to the countertop substrate.
Our plumber installed all of the water shut off valves, the toilets, and the laundry room sink. We are expecting that some of the family contingent will camp out at the house this weekend, and were trying to keep them from having to make the long trek (35 feet) through the wilderness. See Arctic Loo and Post Arctic Loo photos below.


We have moved all of the light fixtures, plumbing fixtures, and toilet accessories out to the new house from our spare bedroom freeing up more space to dust and clean in the apartment.
Over the next week we will finish the trim, the countertops, and begin the final hookups for t
The mechanical, electrical, and plumbing contractors. We should be about 80% complete with the painting by the end of this weekend with the big family work crew. The remaining areas including the basement and garage are not high priorities, but we will want to complete them before we move in.





















