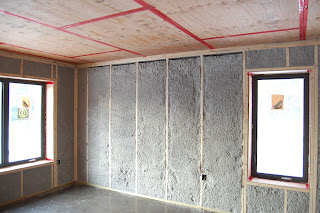
It was a quiet week at the Sumac Grove. For the most part we watched the insulation dry. We brought in two large commercial dehumidifying units which have been operating for nearly a week now. The relative humidity (RH) has gone down from 74% to about 34%, but the insulation is still quite damp. We will run the equipment through the weekend and see how it is doing. We have been using a hygrometer with a long probe which measures the RH deep in the insulation. We are still getting readings in the 70 to 80% range in some areas. We won't begin drywall until we are satisfied that the moisture levels are low enough.
Michael Holcomb of the Alliance for Environmental Sustainability came out to perform and inspection of the site before we install the drywall. This inspection is a prerequisite in LEED for Homes. While he was there we ran the blower door test to measure the air volume that can be attributed to air leaks in the building envelope.
The new air infiltration guidelines for energy efficient homes that Energy Star has just published established a benchmark of 3 Air Changes per Hour (3 ACH). Passive House requires a maximum leakage rate of 0.6 ACH. Michael measured 0.26ACH, less than half of the Passive House requirements. He has never seen a measurement so low, and we were thrilled to know that all of the design elements we incorporated and the work we invested to obtain the airtight design were vindicated.
 Last week the drywallers installed the drywall in the basement, the garage, and the ceiling of the house. Judy and I spent the weekend blowing in cellulose insulation over the garage ceiling. Though we probably will not use it very often, the garage is insulated well enough that a small 1,500 watt electric heater will make it possible to work on projects in the winter. The garage was designed to include a workshop at one end, and space can be expanded by removing the cars. The Clopay overhead garage door is insulated with 2" of foam with insulated glass for daylighting and is scheduled to be installed tomorrow.
Last week the drywallers installed the drywall in the basement, the garage, and the ceiling of the house. Judy and I spent the weekend blowing in cellulose insulation over the garage ceiling. Though we probably will not use it very often, the garage is insulated well enough that a small 1,500 watt electric heater will make it possible to work on projects in the winter. The garage was designed to include a workshop at one end, and space can be expanded by removing the cars. The Clopay overhead garage door is insulated with 2" of foam with insulated glass for daylighting and is scheduled to be installed tomorrow. As we waited for the insulation to dry we finished up a few details. The last of the blocking for the barrier free design requirements has been installed. We put reinforcing members in to accommodate the future installation of grab bars. We have almost finished up with the exterior insulation and lath. They were just finishing up this gable this morning, and should finish the east gable next week.







